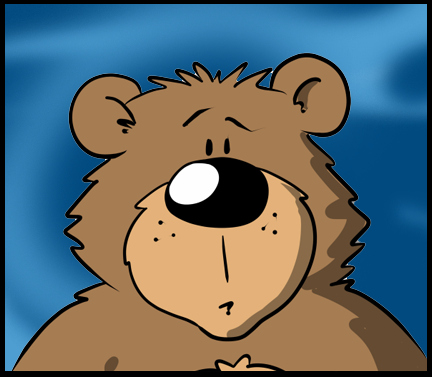The Lodge Pt.3
Downstairs of the main house consists of a living room (the main common area), dining room (the blue room which is might be the gift shop), and the reception room (the red room which is now the check-in desk is). The centerpiece to the main room is the hardwood fireplace. The grand staircase leads up to the second floor room and the doorway in the back leads to a breezeway, kitchen, the office, a restroom, and a rear entrance to the diner.
Tomorrow, we go on upstairs.







The inside is really beautiful. I like the old pull chain toilet. Haven’t seen one of those since I was a kid. I definitely wanna move in now
Right?
WOW. I’d like to make my reservation now, please! Absolutely gorgeous, P.J. And the pull-chain toilet is charming.
Eh, the heck with a reservation. When can I move in?
I know. Isn’t sad to know it doesn’t really exist? After spending so much time making, it feels like it should be an actual building somewhere.
But it does exist! Even if only “on paper”. You have created a most beautiful bit of architecture. You are truly gifted. The only thing this place is missing is furniture, and – bear with me here – an old, renovated caboose. I’m thinking green, with yellow trim.
I know, I’m sorry. I have a one-track mind. Pun totally not intended.
OR IS IT?
Thanks Karen! You are too kind. Yeah, in my mind, it’s very real. Especially after spending so much time building it. I feel like I actually have moved around in it’s space. I’ll have to work in that caboose idea into the strip. I have an idea which may make you happy…
Ooh, how exciting! I wait with bated breath. Or maybe baited breath. Those nightcrawlers were delicious. In the meantime, I’m going to keep on enjoying the Flatt Gang, and their new home!
You are ready for a regular show on the DIY network. You could call it Flatt Bear Building and Bungalow Busters.
Sweet! Sign me up.
Beautiful!!!
Thanks Mikey.